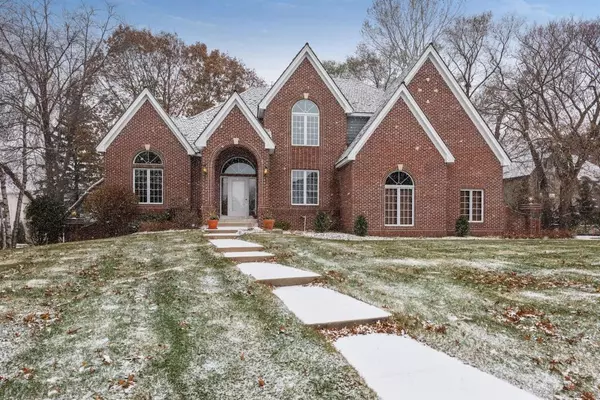$675,000
$675,000
For more information regarding the value of a property, please contact us for a free consultation.
10480 Purdey RD Eden Prairie, MN 55347
5 Beds
5 Baths
4,700 SqFt
Key Details
Sold Price $675,000
Property Type Single Family Home
Sub Type Single Family Residence
Listing Status Sold
Purchase Type For Sale
Square Footage 4,700 sqft
Price per Sqft $143
Subdivision Bell Oaks 1St Add
MLS Listing ID 5483996
Sold Date 04/02/20
Bedrooms 5
Full Baths 2
Half Baths 1
Three Quarter Bath 2
Year Built 1992
Annual Tax Amount $8,114
Tax Year 2019
Contingent None
Lot Size 0.480 Acres
Acres 0.48
Lot Dimensions 186x111x80x127
Property Description
Exquisite brick 2 story 5 BR 5 bath home with dramatic multi gabled front located in bluff area in highly desirable Bell Oaks Estates. This lovely home is gracefully situated on a large corner lot with cul-de-sac set in wood privacy bordering the Purgatory Creek Valley. The home features a large gourmet kitchen with granite and large island adjacent to family room complete with wet bar and wood burning fireplace. Enjoy those snowy evenings next to a crackling fire. The upper level features large bedrooms and a newly remodeled master bath and Jack & Jill bath. Master has large his and her closets. The walkout lower level is a fabulous place to hang out in the large game and TV room with bar and another fireplace. Fresh paint and new carpet throughout! Located in highly ranked Eden Prairie School District and in one of Eden Prairie's finest neighborhoods! Easy access to US-169 and Hwy 101. Do not miss your opportunity!
Location
State MN
County Hennepin
Zoning Residential-Single Family
Rooms
Basement Daylight/Lookout Windows, Drain Tiled, Egress Window(s), Finished, Full, Sump Pump, Walkout
Dining Room Separate/Formal Dining Room
Interior
Heating Forced Air
Cooling Central Air
Fireplaces Number 2
Fireplaces Type Family Room, Wood Burning
Fireplace Yes
Appliance Central Vacuum, Cooktop, Dishwasher, Disposal, Dryer, Exhaust Fan, Refrigerator, Wall Oven, Washer, Water Softener Owned
Exterior
Garage Attached Garage
Garage Spaces 3.0
Pool None
Roof Type Shake, Wood
Building
Story Two
Foundation 1709
Sewer City Sewer/Connected
Water City Water/Connected
Level or Stories Two
Structure Type Brick/Stone, Wood Siding
New Construction false
Schools
School District Eden Prairie
Read Less
Want to know what your home might be worth? Contact us for a FREE valuation!

Our team is ready to help you sell your home for the highest possible price ASAP







